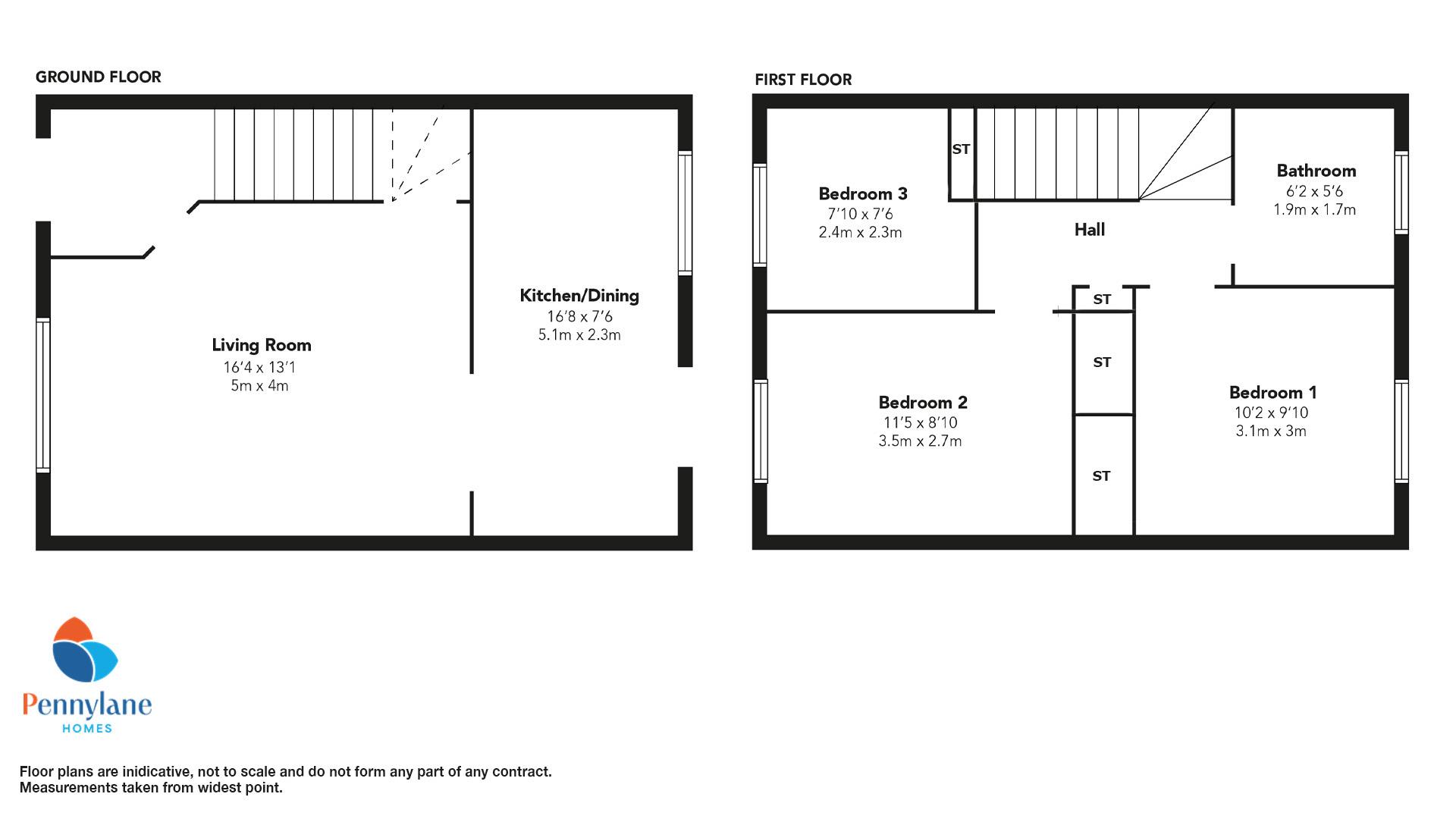- Kitchen diner
- Fresh neutral decor throughout
- Two car driveway
- Garage
- Seldom available
- Great location
Key Features:
Lounge: The front-facing lounge boasts a large window, flooding the room with natural light and creating a bright and spacious modern living space.
Kitchen/Diner: A well-appointed modern kitchen offers ample storage, complemented by generous worktop surfaces and tiled splash-back, stylish white units and oak flooring provides a contemporary finish. The adjoining dining area provides a seamless flow for family meals and entertaining.
Bedrooms: Upstairs, there are three good sized bedrooms all beautifully decorated in neutral tones. The two larger double bedrooms both have excellent in built storage space.
Bathroom: A stunning family bathroom equipped with an over the bath shower and contemporary floor to ceiling tiling.
Additional Storage: A partially floored loft provides further storage solutions.
External Features:
Gardens: The front garden is beautifully slabbed providing a low maintenance. The fully enclosed private rear garden is also designed for low maintenance and provides the perfect area for outdoor dining and socialising.
Parking: A driveway accommodates parking for two cars, ensuring convenience for residents and visitors alike.
Garage: A good sized garage provides plenty of extra storage space or conversion opportunities for a games room, office or gym area.
Decor - The property is presented in fresh and neutral tones.
Spec: The specification includes: gas central heating and double glazing.
Area Highlights:
Inchinnan village offers excellent nursery and primary schooling options and a welcoming community atmosphere. Regular public transport links provide easy access to Paisley, Renfrew, Braehead, and Glasgow, making commuting straightforward.
This delightful home combines comfortable living spaces with practical features, all set within a vibrant and friendly community.
Council Tax
Renfrewshire Council, Band E
Notice
Please note we have not tested any apparatus, fixtures, fittings, or services. Interested parties must undertake their own investigation into the working order of these items. All measurements are approximate and photographs provided for guidance only.

| Utility |
Supply Type |
| Electric |
Mains Supply |
| Gas |
None |
| Water |
Mains Supply |
| Sewerage |
None |
| Broadband |
None |
| Telephone |
None |
| Other Items |
Description |
| Heating |
Not Specified |
| Garden/Outside Space |
No |
| Parking |
No |
| Garage |
No |
| Broadband Coverage |
Highest Available Download Speed |
Highest Available Upload Speed |
| Standard |
14 Mbps |
1 Mbps |
| Superfast |
80 Mbps |
20 Mbps |
| Ultrafast |
1000 Mbps |
100 Mbps |
| Mobile Coverage |
Indoor Voice |
Indoor Data |
Outdoor Voice |
Outdoor Data |
| EE |
Enhanced |
Enhanced |
Enhanced |
Enhanced |
| Three |
Likely |
Likely |
Enhanced |
Enhanced |
| O2 |
Likely |
Likely |
Enhanced |
Enhanced |
| Vodafone |
Likely |
Likely |
Enhanced |
Enhanced |
Broadband and Mobile coverage information supplied by Ofcom.