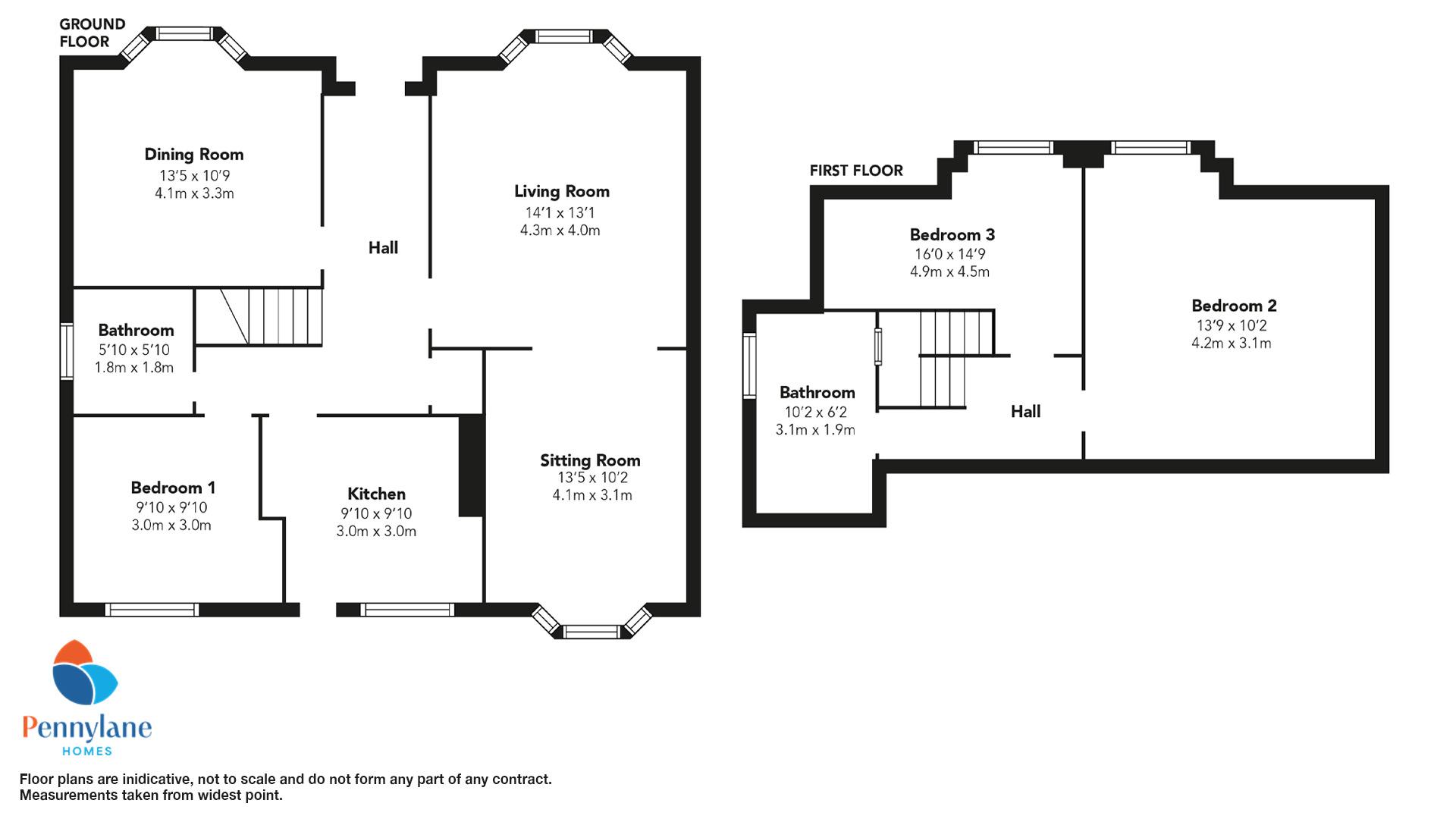- Detached Bungalow With Loft Accommodation
- Four Spacious Bedrooms
- Two Bathrooms
- Occupying A Corner Plot
- Extensive Wrap Around Garden Grounds
- Detached Garage
- Double Glazing
- Gas Central Heating
- Highly Regarded Local Schools Readily Available
- Fantastic Public Transport Links
The property is accessed via a welcoming entrance hallway with stairway to upper level. There is a large open plan living space with pocket doors offering a divide when required for a spacious lounge area and a separate dining room with large dual aspect windows creating a bright and airy space. To the rear, there is a fitted kitchen, requiring a degree of modernisation but offering a spacious area with access to the rear garden. A fantastic double bedroom to the front benefits from a traditional bay window and, being on the ground floor, could be utilised for any purpose. A further double bedroom is quietly situated to the rear and there is a downstairs bathroom with corner shower cubicle.
On the upper level, there is an extensive double bedroom with vaulted ceiling and large window as well as multiple fitted wardrobes offering essential storage. Further storage is available within the upper hallway and there is a small single bedroom to the front. A larger than average family bathroom is located on the upper hallway comprising a three piece suite including bath.
The property benefits from gas central heating and double glazing throughout.
The property occupies an extensive corner plot with wrap around private garden grounds laid mainly to lawn with mature shrubs, hedging and trees, a perfect place for family gatherings. To the rear, there is a detached garage with carport area offering driveway parking.
Clarkston is a well established residential area where all local amenities are available within easy reach as well as fantastic schooling readily available. Williamwood Train Station is a short walk from the property, offering an easy commute to Glasgow City Centre and beyond.
Council Tax
Renfrewshire Council, Band G
Notice
Please note we have not tested any apparatus, fixtures, fittings, or services. Interested parties must undertake their own investigation into the working order of these items. All measurements are approximate and photographs provided for guidance only.

| Utility |
Supply Type |
| Electric |
Mains Supply |
| Gas |
Mains Supply |
| Water |
Mains Supply |
| Sewerage |
Mains Supply |
| Broadband |
Unknown |
| Telephone |
Unknown |
| Other Items |
Description |
| Heating |
Gas Central Heating |
| Garden/Outside Space |
Yes |
| Parking |
Yes |
| Garage |
Yes |
| Broadband Coverage |
Highest Available Download Speed |
Highest Available Upload Speed |
| Standard |
Unknown |
Unknown |
| Superfast |
Unknown |
Unknown |
| Ultrafast |
Unknown |
Unknown |
| Mobile Coverage |
Indoor Voice |
Indoor Data |
Outdoor Voice |
Outdoor Data |
| EE |
Unknown |
Unknown |
Unknown |
Unknown |
| Three |
Unknown |
Unknown |
Unknown |
Unknown |
| O2 |
Unknown |
Unknown |
Unknown |
Unknown |
| Vodafone |
Unknown |
Unknown |
Unknown |
Unknown |
Broadband and Mobile coverage information supplied by Ofcom.