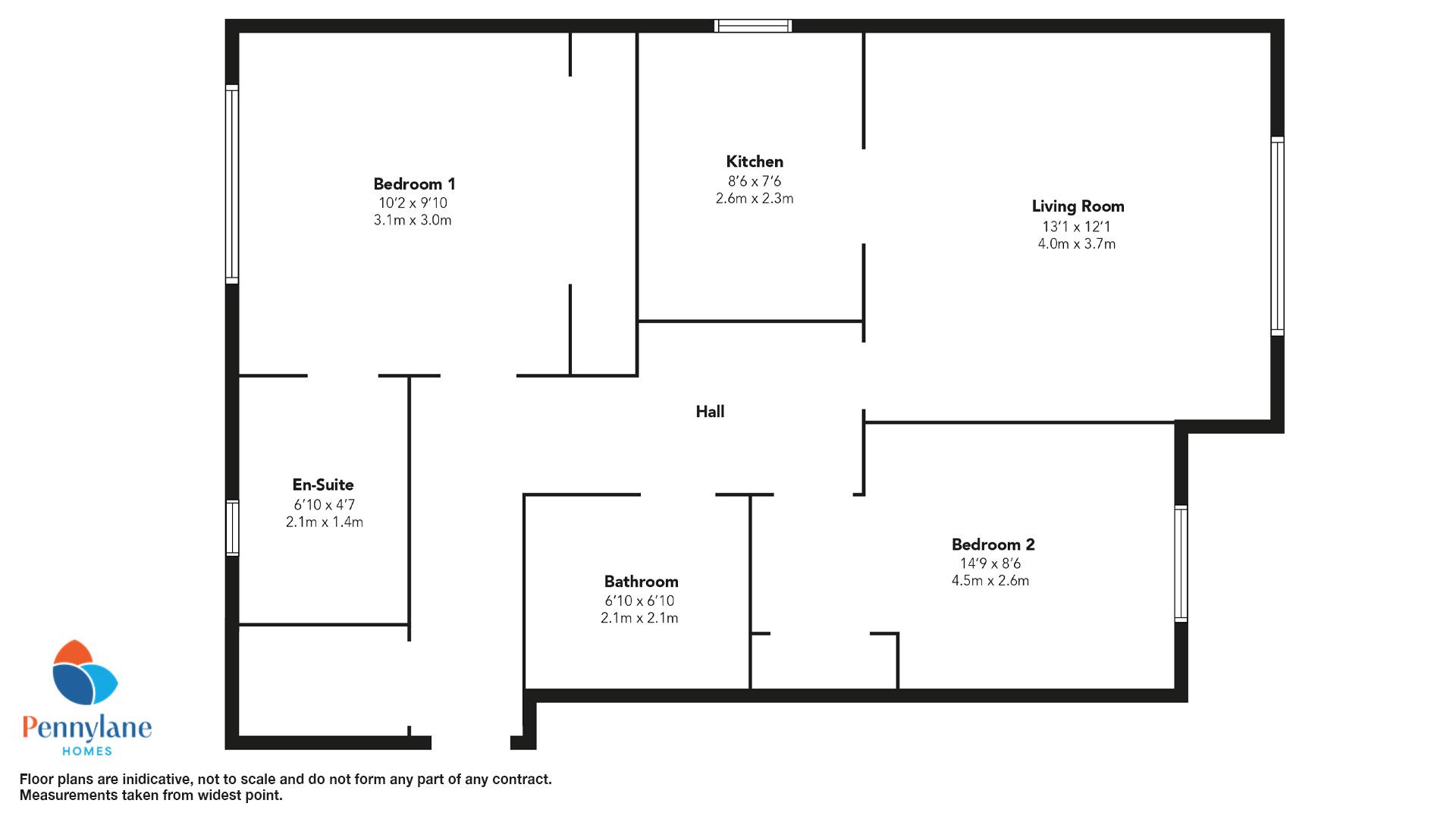- Two Double Bedrooms
- Ground Floor Flat
- Well Maintained Modern Block
- En-Suite Shower Room
- Fantastic Storage Throughout
- Integrated Kitchen Appliances
- Allocated Parking
- Gas Central Heating
- Double Glazing
- Secure Door Entry
The property is accessed by a welcoming entrance hallway with large walk in cupboard and smaller additional storage cupboard. The lounge, to the front of the building, is spacious and bright with large window flooding the room with natural light. The kitchen, accessed via the lounge, comprises a combination of wall and floor mounted modern units with contrasting worktop. There is an integrated eye-level double oven, four burner gas hob and chimney style hood.
The property benefits from two spacious double bedrooms, each with fitted wardrobes offering essential storage. The master bedroom benefits from an en-suite shower room.
Allocated parking is available within the rear private carpark off Station Road, with additional visitor parking and the property further benefits from gas central heating, secure door entry and double glazing throughout.
The property is accessible from both Andrew Avenue and Station Road in the heart of Ferry Village in Renfrew, a location popular with commuters given it's close proximity to the M8 Motorway. Xsite Entertainment Complex and Braehead Shopping Centre are a short walk from the property, where all manner of retail and leisure opportunities are available including Odeon Cinema and an abundance of restaurants and bars. The area is served by fantastic public transport links, with Braehead bus stance a short distance from the property, offering a reliable bus service throughout the day. The soon to open Renfrew/Yoker bridge will offer a fantastic alternative route to Clydebank and the vibrant Westend.
Council Tax
Renfrewshire Council, Band D
Notice
Please note we have not tested any apparatus, fixtures, fittings, or services. Interested parties must undertake their own investigation into the working order of these items. All measurements are approximate and photographs provided for guidance only.

| Utility |
Supply Type |
| Electric |
Mains Supply |
| Gas |
Mains Supply |
| Water |
Mains Supply |
| Sewerage |
Mains Supply |
| Broadband |
Unknown |
| Telephone |
Unknown |
| Other Items |
Description |
| Heating |
Gas Central Heating |
| Garden/Outside Space |
No |
| Parking |
Yes |
| Garage |
No |
| Broadband Coverage |
Highest Available Download Speed |
Highest Available Upload Speed |
| Standard |
16 Mbps |
1 Mbps |
| Superfast |
80 Mbps |
20 Mbps |
| Ultrafast |
1000 Mbps |
1000 Mbps |
| Mobile Coverage |
Indoor Voice |
Indoor Data |
Outdoor Voice |
Outdoor Data |
| EE |
Likely |
Likely |
Enhanced |
Enhanced |
| Three |
Enhanced |
Likely |
Enhanced |
Enhanced |
| O2 |
Likely |
Likely |
Enhanced |
Enhanced |
| Vodafone |
Likely |
Likely |
Enhanced |
Enhanced |
Broadband and Mobile coverage information supplied by Ofcom.