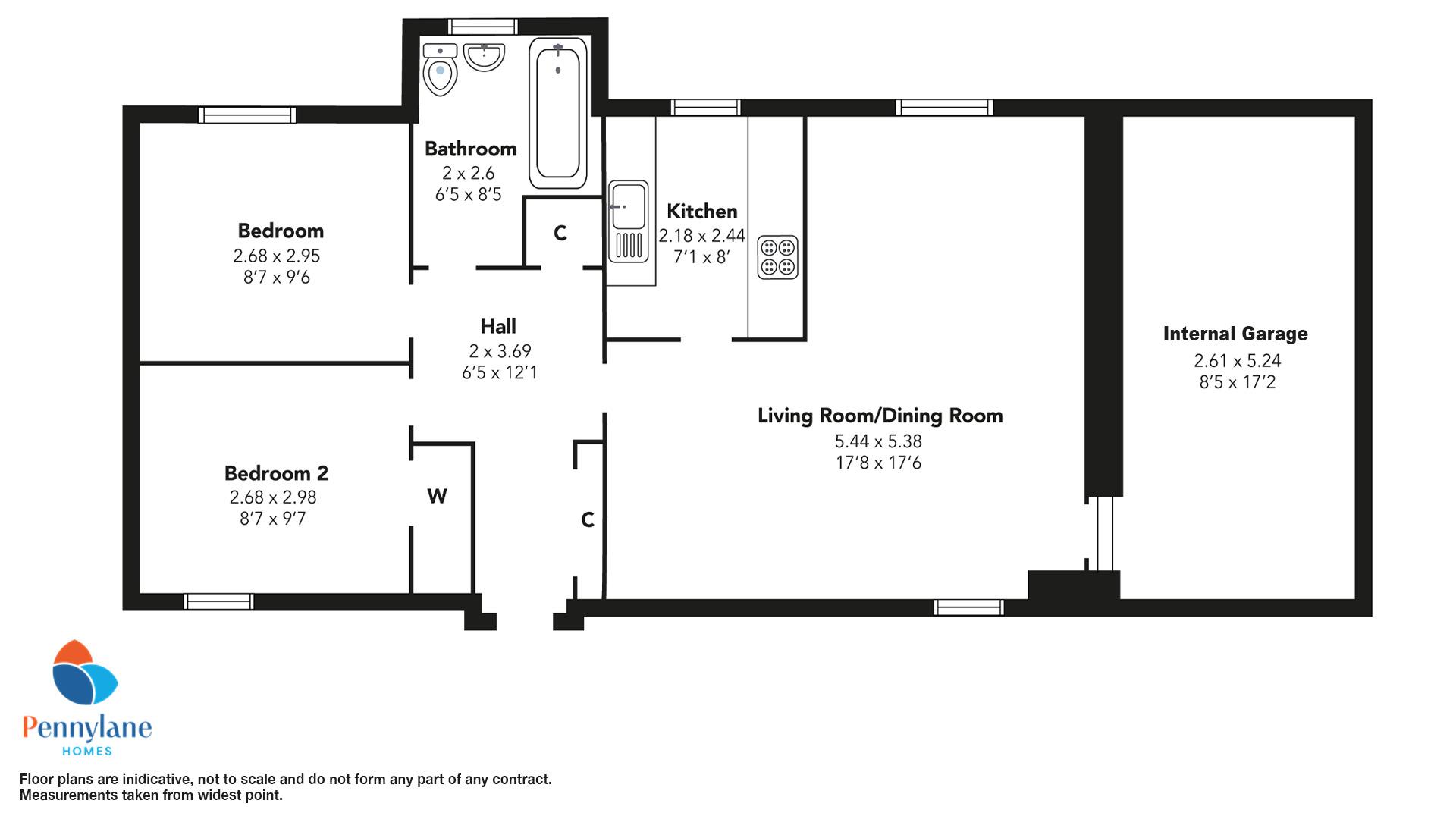- Two bedrooms
- Immaculately presented throughout
- Internal garage currently used as a gym
- Ground floor position
- Modern kitchen
- Spacious lounge with dining area
- Gas central heating and double glazing throughout
- Parking provided
- Communal gardens
- Quiet residential estate, close to amenities
This incredibly charming two bedroom ground floor flat is presented to the market in pristine condition throughout. Ideally positioned within the popular Kirklands estate within the popular locale of Renfrew.
Internal acommodation comprises: A welcoming entrance hall that leads to the bright and spacious lounge, offering additional dining space and direct access to the internal garage. The sleek kitchen is incredibly modern and offers ample storage through the stylish handless white gloss units. Both bedrooms are smartly decorated with the current home office benefiting from sliding door mirrored wardrobes. The well appointed bathroom provides a fresh three piece suite with shower positioned over the tub. In addition, the property further benefits from gas central heating and double glazing throughout.
Externally there is parking provided in front of the garage and a back communal garden.
The Kirklands estate is a well presented modern estate popular with families and professionals alike. All local amenities are available within Renfrew town centre, a short walk from the property. Braehead Shopping Centre is located within easy reach, were all manner of retail and leisure opportunities are available. The property is situated only minutes walk from Robertson Park, a beautifully presented public park perfect for walkers, where regular community events take place including monthly farmers markets.
Living Room/Dining Room - 17'8" (5.38m) x 17'6" (5.33m)
Kitchen - 7'1" (2.16m) x 8'0" (2.44m)
Bedroom 1 - 8'7" (2.62m) x 9'6" (2.9m)
Bedroom 2 - 8'7" (2.62m) x 9'7" (2.92m)
Bathroom - 6'5" (1.96m) x 8'5" (2.57m)
Council Tax
Renfrewshire Council, Band C
Notice
Please note we have not tested any apparatus, fixtures, fittings, or services. Interested parties must undertake their own investigation into the working order of these items. All measurements are approximate and photographs provided for guidance only.

| Utility |
Supply Type |
| Electric |
Mains Supply |
| Gas |
Mains Supply |
| Water |
Mains Supply |
| Sewerage |
Mains Supply |
| Broadband |
Unknown |
| Telephone |
Unknown |
| Other Items |
Description |
| Heating |
Gas Central Heating |
| Garden/Outside Space |
No |
| Parking |
No |
| Garage |
Yes |
| Broadband Coverage |
Highest Available Download Speed |
Highest Available Upload Speed |
| Standard |
9 Mbps |
0.9 Mbps |
| Superfast |
80 Mbps |
20 Mbps |
| Ultrafast |
1000 Mbps |
1000 Mbps |
| Mobile Coverage |
Indoor Voice |
Indoor Data |
Outdoor Voice |
Outdoor Data |
| EE |
Likely |
Likely |
Enhanced |
Enhanced |
| Three |
Likely |
Likely |
Enhanced |
Enhanced |
| O2 |
Enhanced |
Likely |
Enhanced |
Enhanced |
| Vodafone |
Likely |
Likely |
Enhanced |
Enhanced |
Broadband and Mobile coverage information supplied by Ofcom.