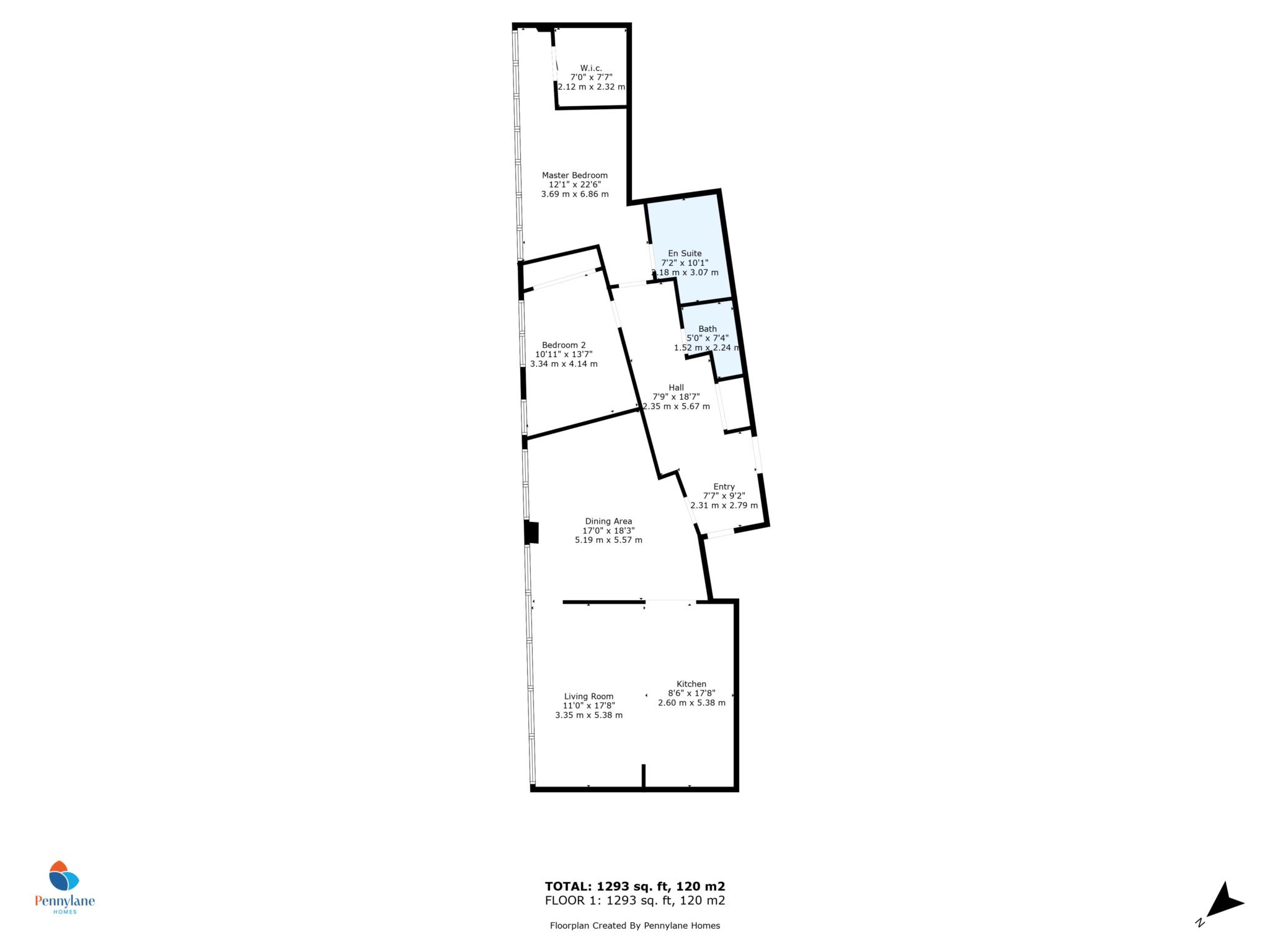- Larger style 2 bedroom flat
- Well presented throughout
- Breakfast bar area
- Fantastic views over Glasgow
- Concierge
- Parking space
- City centre locale
- Gas central heating
Located in the vibrant Cowcaddens area of Glasgow, this stunning apartment offers the perfect combination of modern living and city centre convenience. The property enjoys a fantastic outlook to the city with it's ninth floor position in the ever-popular Fleming House building.
The property boasts a spacious open plan living/dining/kitchen area, perfect for entertaining guests or relaxing after a long day. The kitchen is fully equipped with modern appliances, including a dishwasher and washing machine, making everyday life a breeze.
The master bedroom features an en-suite bathroom, providing a private sanctuary for the lucky owner. The second bedroom is also generously sized and perfect for guests or a home office. The main shower room is modern and stylish, with a shower cubicle, toilet and sink.
The flat is located on the ninth floor of a well-maintained building, accessible via a lift. The building also benefits from a concierge, ensuring peace of mind for residents.
Cowcaddens is a bustling area of Glasgow, with plenty of amenities and attractions on offer. The flat is just a short walk from the city centre, where you can explore the many shops, restaurants, and bars. The nearby Glasgow School of Art is a must-visit for art lovers, with its stunning architecture and impressive collection of works. For those who enjoy the outdoors, Glasgow Green is just a short distance away. This expansive park offers plenty of green space for picnics and relaxation, as well as a range of sports facilities and events throughout the year. The nearby SSE Hydro is a popular venue for concerts and events, with a packed schedule of performances from some of the biggest names in music and entertainment. The Scottish Exhibition and Conference Centre (SECC) is also within easy reach, hosting a range of exhibitions, conferences, and events throughout the year.
Living Room - 11'0" (3.35m) x 17'8" (5.38m)
Kitchen - 8'6" (2.59m) x 17'8" (5.38m)
Dining Area - 17'0" (5.18m) x 18'3" (5.56m)
Master Bedroom - 12'1" (3.68m) x 22'6" (6.86m)
Walk-in Closet - 7'0" (2.13m) x 7'7" (2.31m)
En-suite - 7'2" (2.18m) x 10'1" (3.07m)
Bedroom 2 - 10'11" (3.33m) x 13'7" (4.14m)
Shower Room - 5'0" (1.52m) x 7'4" (2.24m)
Council Tax
Glasgow City Council, Band G
Notice
Please note we have not tested any apparatus, fixtures, fittings, or services. Interested parties must undertake their own investigation into the working order of these items. All measurements are approximate and photographs provided for guidance only.

| Utility |
Supply Type |
| Electric |
Unknown |
| Gas |
Unknown |
| Water |
Unknown |
| Sewerage |
Unknown |
| Broadband |
Unknown |
| Telephone |
Unknown |
| Other Items |
Description |
| Heating |
Gas Central Heating |
| Garden/Outside Space |
No |
| Parking |
Yes |
| Garage |
No |
| Broadband Coverage |
Highest Available Download Speed |
Highest Available Upload Speed |
| Standard |
20 Mbps |
1 Mbps |
| Superfast |
Not Available |
Not Available |
| Ultrafast |
Not Available |
Not Available |
| Mobile Coverage |
Indoor Voice |
Indoor Data |
Outdoor Voice |
Outdoor Data |
| EE |
Likely |
Likely |
Enhanced |
Enhanced |
| Three |
Enhanced |
Likely |
Enhanced |
Enhanced |
| O2 |
Enhanced |
Enhanced |
Enhanced |
Enhanced |
| Vodafone |
Likely |
Likely |
Enhanced |
Enhanced |
Broadband and Mobile coverage information supplied by Ofcom.