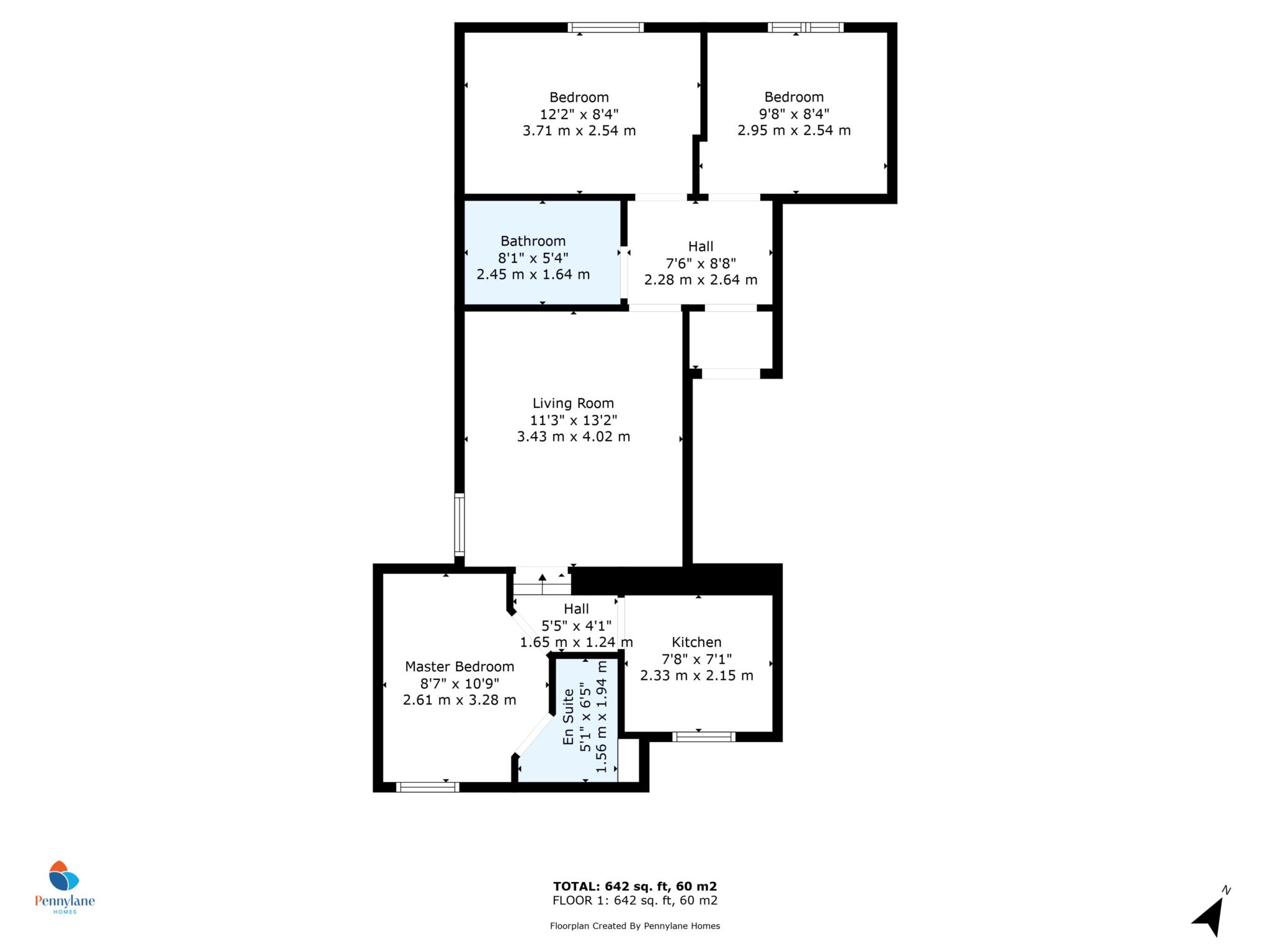- Two bedroom end terrace house
- Fantastic potential
- Ample storage throughout
- Fitted kitchen
- Shower room
- Gas central heating and double glazed windows
- On street parking
- Low maintenance rear gardens
- Close to local schooling and aminities
- Excellent transport links
This two bedroom end terrace property is presented to the market offering first time buyers an excellent chance of snapping up a fantastic family home within the popular locale of Foxbar within Paisley.
Internal acommodation comprises: A welcoming entrance hall benefiting from an under stair storage cupboard, bright and spacious lounge with space for a dining table, fitted kitchen with ample space for appliances that gives access to the rear garden. On the upper level you will find two well sized double bedrooms that both offer integrated storage and a well appointed shower room offering under sink vanity unit, WC and electric shower. In addition, this family home offers double glazing and gas central heating throughout.
The property benefits from a low maintained garden, providing the perfect space for outdoor entertaining or relaxing in the sun. The garden is easily accessible from the kitchen, making it an ideal space for summer barbecues or al fresco dining.
For those who enjoy the great outdoors, Paisley is surrounded by beautiful countryside, with plenty of opportunities for hiking, cycling, and other outdoor activities. The town is also home to a range of parks and green spaces, providing the perfect space for a leisurely stroll or a picnic with family and friends. Glennifer High and Heriot Primary are within close proximity. The M8 motorway is easily accessible, providing quick and easy access to Glasgow and beyond.
Living Room - 9'3" (2.82m) x 18'5" (5.61m)
Kitchen - 7'0" (2.13m) x 10'10" (3.3m)
Hallway - 3'0" (0.91m) x 7'2" (2.18m)
Master Bedroom - 13'1" (3.99m) x 8'11" (2.72m)
Bedroom 2 - 8'11" (2.72m) x 9'2" (2.79m)
Bathroom - 7'4" (2.24m) x 5'7" (1.7m)
Hallway - 7'5" (2.26m) x 9'7" (2.92m)
Storage - 3'2" (0.97m) x 2'7" (0.79m)
Council Tax
Renfrewshire Council, Band B
Notice
Please note we have not tested any apparatus, fixtures, fittings, or services. Interested parties must undertake their own investigation into the working order of these items. All measurements are approximate and photographs provided for guidance only.

| Utility |
Supply Type |
| Electric |
Unknown |
| Gas |
Unknown |
| Water |
Unknown |
| Sewerage |
Unknown |
| Broadband |
Unknown |
| Telephone |
Unknown |
| Other Items |
Description |
| Heating |
Not Specified |
| Garden/Outside Space |
No |
| Parking |
No |
| Garage |
No |
| Broadband Coverage |
Highest Available Download Speed |
Highest Available Upload Speed |
| Standard |
15 Mbps |
1 Mbps |
| Superfast |
50 Mbps |
8 Mbps |
| Ultrafast |
1000 Mbps |
1000 Mbps |
| Mobile Coverage |
Indoor Voice |
Indoor Data |
Outdoor Voice |
Outdoor Data |
| EE |
Likely |
Likely |
Enhanced |
Enhanced |
| Three |
Likely |
Likely |
Enhanced |
Enhanced |
| O2 |
Enhanced |
Likely |
Enhanced |
Enhanced |
| Vodafone |
Likely |
Likely |
Enhanced |
Enhanced |
Broadband and Mobile coverage information supplied by Ofcom.