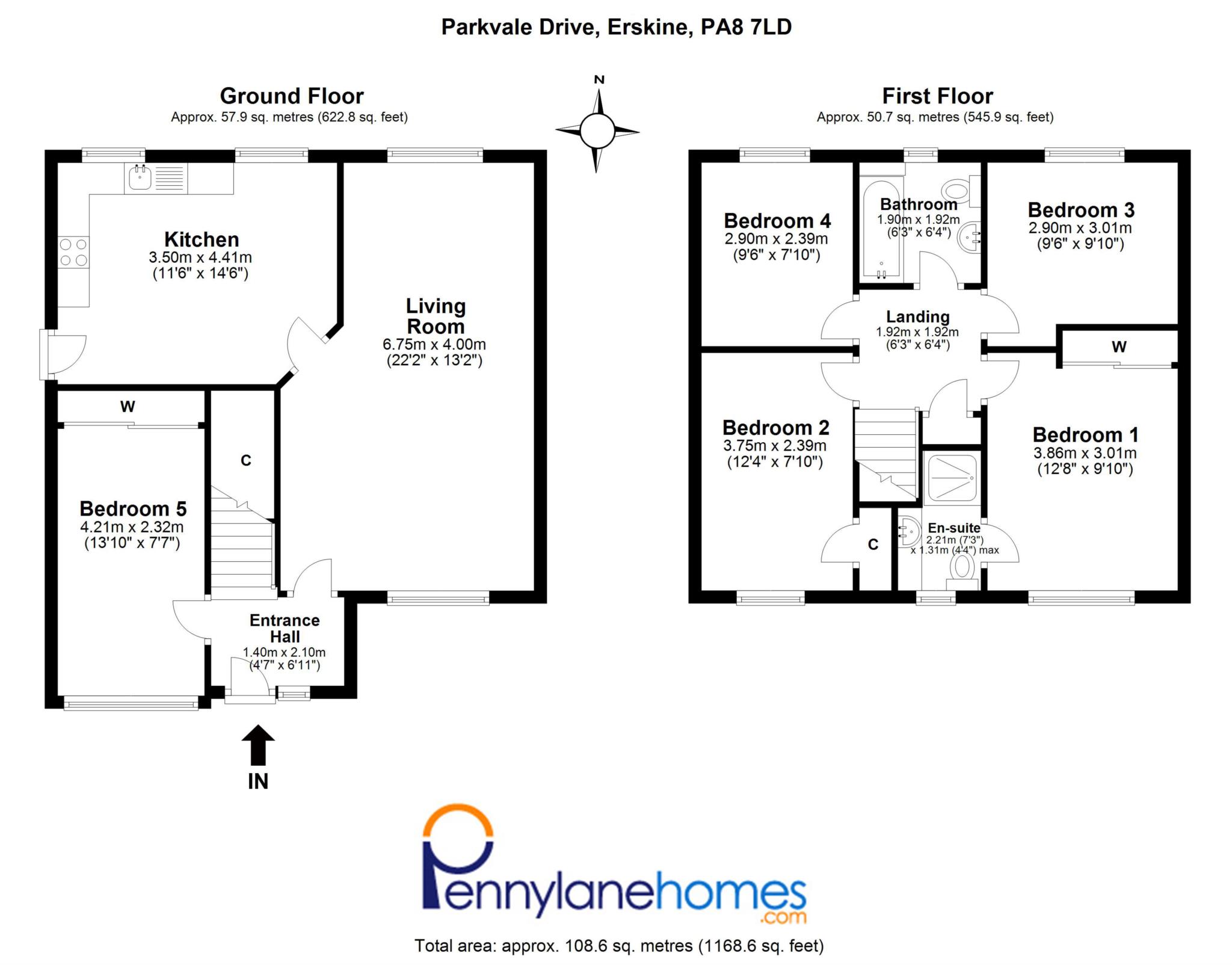- Positioned in a Cul de Sac
- Converted Garage
- Driveway
- 4 Bedrooms with Master Benefitting En-suite
- Gorgeous, Private Rear Garden
- Gas Central Heating & Double Glazing
***FIXED PRICE UNDER HOME REPORT VALUE***
This extensive detached family home with a converted garage boasts a quiet, cul de sac position in a rare to the market address.
The ground floor of this property boasts a generous living area that is the perfect place for relaxing and entertaining guests. The living room offers ample space for all the family and is flooded with natural light, thanks to the dual aspect windows. The converted garage provides versatile living space, which is perfect for a home office, playroom, home gym, or additional guest bedroom. The sleek and modern kitchen is designed for both function and style, with ample storage space, integrated cooker, hob and hood and space for additional appliances.
Upstairs, there are four spacious bedrooms, ideal for accommodating a large family. The generously sized master bedroom benefits from an en-suite shower room, making it the perfect hideaway. The three additional bedrooms are also beautifully presented and are perfect for guests, children, or additional storage. There is a separate family bathroom, fitted with a modern suite, which serves the remaining bedrooms.
Outside the property, there is a large private garden, perfect for children and pets to play in. The property also benefits from a driveway, providing off street parking for vehicles.
Erskine is a beautiful area, perfect for families and individuals seeking a peaceful and friendly environment away from the hustle and bustle of city life. The area is home to a vast array of conveniences, including schooling at both nursery, primary and secondary levels, shops, and healthcare facilities. Sports enthusiasts will love the local sports centre and the wide variety of outdoor activities on offer, including hiking and cycling. Erskine has an excellent transportation network, providing fast access to Glasgow and beyond. The area is served by several major bus routes, and the local train station is situated a short drive away at Bishopton. Erskine is also located just a stone's throw away from the M8 motorway, allowing easy access to Glasgow, Greenock, and the Ayrshire coast.
MONEY LAUNDERING REGULATIONS: Intending purchasers will be asked to produce identification documentation at a later stage and we would ask for your cooperation in order that there will be no delay in agreeing the sale.
Entrance Hall - 4'7" (1.4m) x 6'11" (2.11m)
Living Room - 22'2" (6.76m) x 13'2" (4.01m)
Kitchen - 11'6" (3.51m) x 14'6" (4.42m)
Sitting Room/Bedroom 5 - 13'10" (4.22m) x 7'7" (2.31m)
Landing - 6'3" (1.91m) x 6'4" (1.93m)
Master Bedroom - 12'8" (3.86m) x 9'10" (3m)
En-suite - 7'3" (2.21m) x 4'4" (1.32m)
Bedroom 2 - 12'4" (3.76m) x 7'10" (2.39m)
Bedroom 3 - 9'6" (2.9m) x 9'10" (3m)
Bedroom 4 - 9'6" (2.9m) x 7'10" (2.39m)
Bathroom - 6'3" (1.91m) x 6'4" (1.93m)
Council Tax
Renfrewshire Council, Band F
Notice
Please note we have not tested any apparatus, fixtures, fittings, or services. Interested parties must undertake their own investigation into the working order of these items. All measurements are approximate and photographs provided for guidance only.

| Utility |
Supply Type |
| Electric |
Unknown |
| Gas |
Unknown |
| Water |
Unknown |
| Sewerage |
Unknown |
| Broadband |
Unknown |
| Telephone |
Unknown |
| Other Items |
Description |
| Heating |
Gas Central Heating |
| Garden/Outside Space |
Yes |
| Parking |
Yes |
| Garage |
No |
| Broadband Coverage |
Highest Available Download Speed |
Highest Available Upload Speed |
| Standard |
16 Mbps |
1 Mbps |
| Superfast |
80 Mbps |
20 Mbps |
| Ultrafast |
1000 Mbps |
100 Mbps |
| Mobile Coverage |
Indoor Voice |
Indoor Data |
Outdoor Voice |
Outdoor Data |
| EE |
Enhanced |
Enhanced |
Enhanced |
Enhanced |
| Three |
Enhanced |
Enhanced |
Enhanced |
Enhanced |
| O2 |
Enhanced |
Likely |
Enhanced |
Enhanced |
| Vodafone |
Likely |
Likely |
Enhanced |
Enhanced |
Broadband and Mobile coverage information supplied by Ofcom.