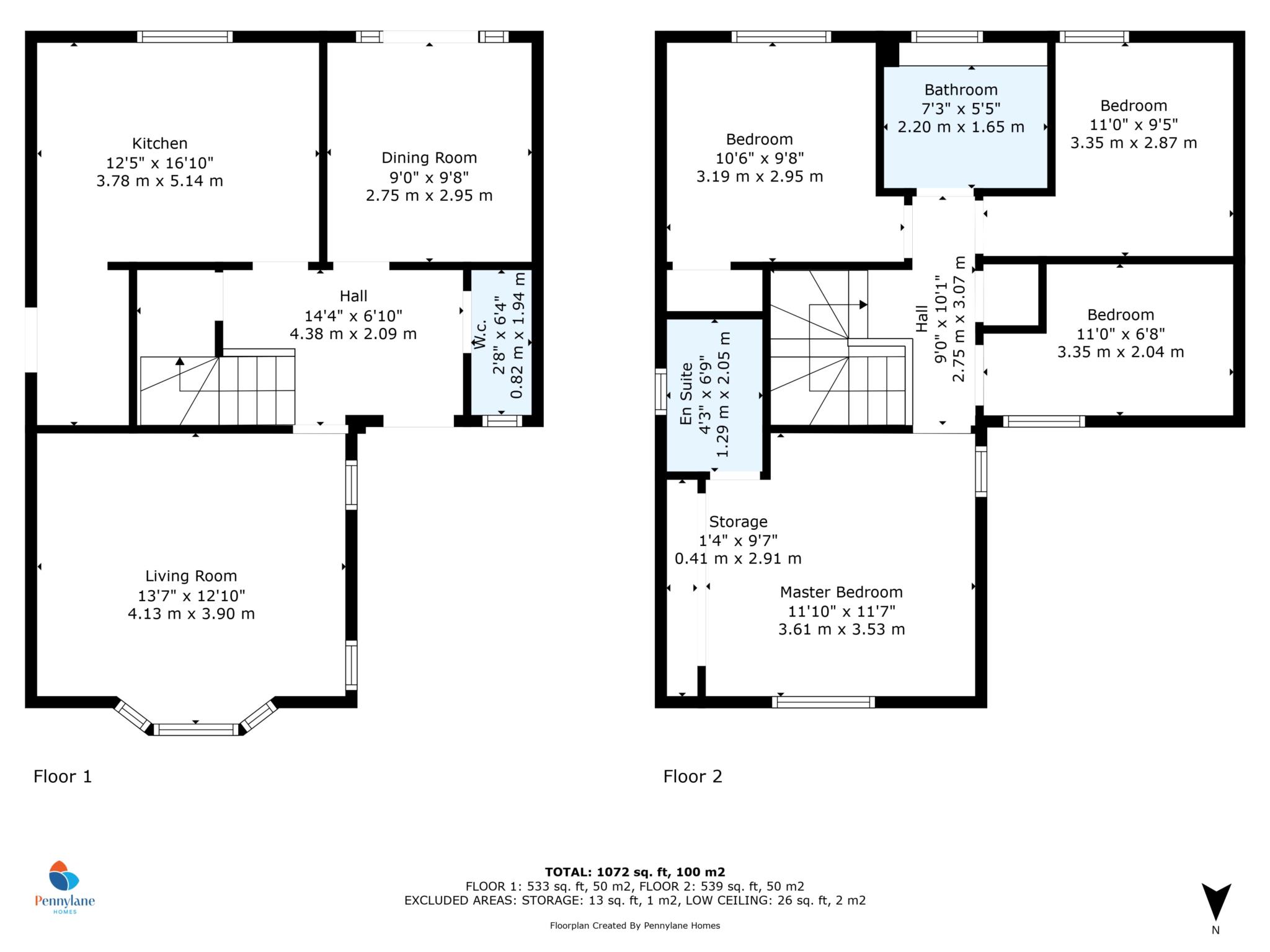- 4 Bedrooms
- Detached Family Home
- Two Public Rooms
- Downstairs WC
- En-Suite Shower Room
- Single Garage & Driveway Parking
- Corner Plot
- Gas Central Heating
- Double Glazing
- Patio Doors To Rear Garden
An opportunity to purchase a fantastic family home with four bedrooms, two bathrooms plus downstairs cloakroom and separate dining room all set within the popular Donaldswood Park area of Paisley.
The property occupies a sought after corner plot and is sure to attract attention. On the lower level there is a spacious lounge with feature bay window creating a bright and airy space. To the rear, the large recently installed kitchen comprises a combination of wall and floor mounted units with integrated appliances including eye-level oven, halogen hob and chimney style hood. There is a small utility area off the kitchen. The property has the added benefit of an additional public room with French doors to the rear garden. This is a fantastic flexible space which would make a perfect dining room, playroom or even an additional downstairs bedroom, Also further benefiting from a convenient cloakroom comprising a modern two piece white suite completes the lower level.
On the upper level, the master bedroom, to the front of the property has extensive fitted wardrobes and an en-suite shower room comprising modern three piece white suite with corner shower cubicle. There are a further two well appointed double bedrooms and a smaller single creating a perfect home for any family. The family bathroom comprises a modern three piece suite with bath and under sink vanity unit.
This fantastic family home benefits from gas central heating and double glazing throughout.
Externally there are private garden grounds both front and rear as well as a single garage and driveway parking,
Donaldswood Park is an established and highly sought after residential area in Paisley only a short distance from the town centre. All town centre amenties are readily available within easy reach and the area's close proximity to the M8 motorway make this a popular location for any commuter.
Hall - 14'4" (4.37m) x 6'10" (2.08m)
W.C - 2'8" (0.81m) x 6'4" (1.93m)
Living Room - 13'7" (4.14m) x 12'10" (3.91m)
Kitchen - 12'5" (3.78m) x 16'10" (5.13m)
Dining Room - 9'0" (2.74m) x 9'8" (2.95m)
Hall - 9'0" (2.74m) x 10'1" (3.07m)
Bathroom - 7'3" (2.21m) x 5'5" (1.65m)
Master Bedroom - 11'10" (3.61m) x 11'7" (3.53m)
Storage - 1'4" (0.41m) x 9'7" (2.92m)
En-Suite - 4'3" (1.3m) x 4'9" (1.45m)
Bedroom 2 - 11'0" (3.35m) x 6'8" (2.03m)
Bedroom 3 - 10'6" (3.2m) x 9'8" (2.95m)
Bedroom 4 - 11'0" (3.35m) x 9'5" (2.87m)
Council Tax
Renfrewshire Council, Band F
Notice
Please note we have not tested any apparatus, fixtures, fittings, or services. Interested parties must undertake their own investigation into the working order of these items. All measurements are approximate and photographs provided for guidance only.

| Utility |
Supply Type |
| Electric |
Mains Supply |
| Gas |
Mains Supply |
| Water |
Mains Supply |
| Sewerage |
Mains Supply |
| Broadband |
Unknown |
| Telephone |
Unknown |
| Other Items |
Description |
| Heating |
Gas Central Heating |
| Garden/Outside Space |
Yes |
| Parking |
Yes |
| Garage |
Yes |
| Broadband Coverage |
Highest Available Download Speed |
Highest Available Upload Speed |
| Standard |
10 Mbps |
0.9 Mbps |
| Superfast |
80 Mbps |
20 Mbps |
| Ultrafast |
1000 Mbps |
1000 Mbps |
| Mobile Coverage |
Indoor Voice |
Indoor Data |
Outdoor Voice |
Outdoor Data |
| EE |
Likely |
Likely |
Enhanced |
Enhanced |
| Three |
Likely |
Likely |
Enhanced |
Enhanced |
| O2 |
Enhanced |
Enhanced |
Enhanced |
Enhanced |
| Vodafone |
Enhanced |
Enhanced |
Enhanced |
Enhanced |
Broadband and Mobile coverage information supplied by Ofcom.